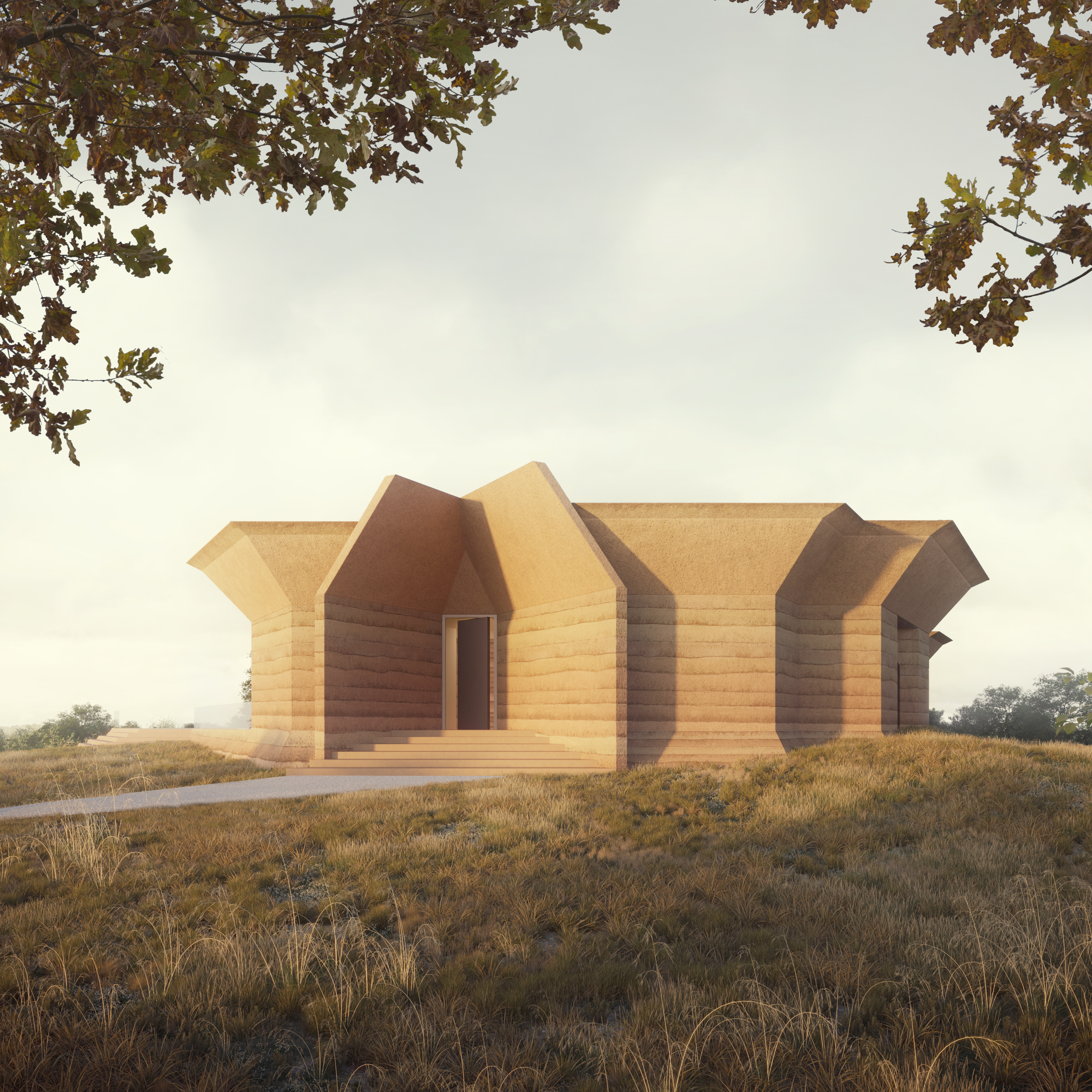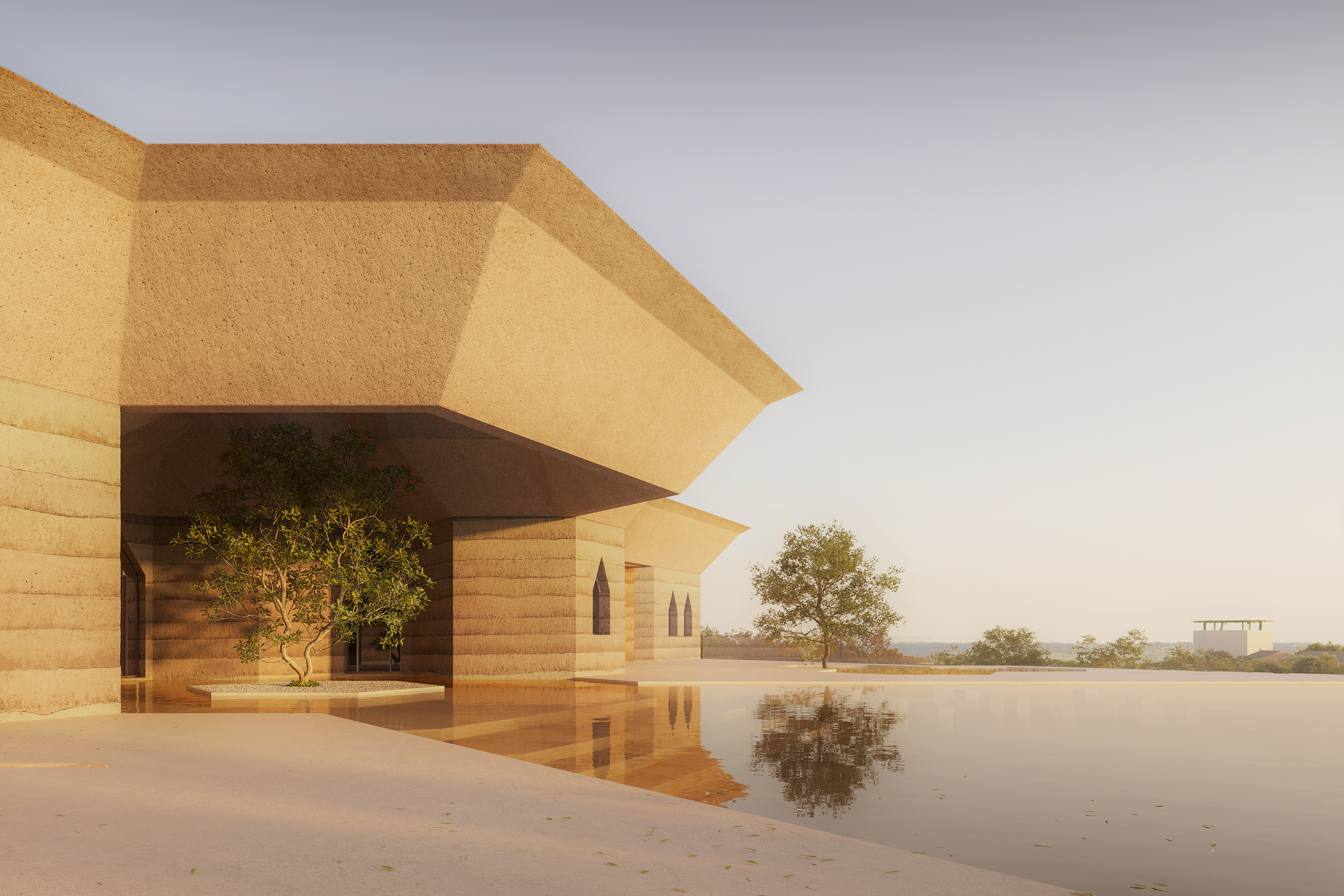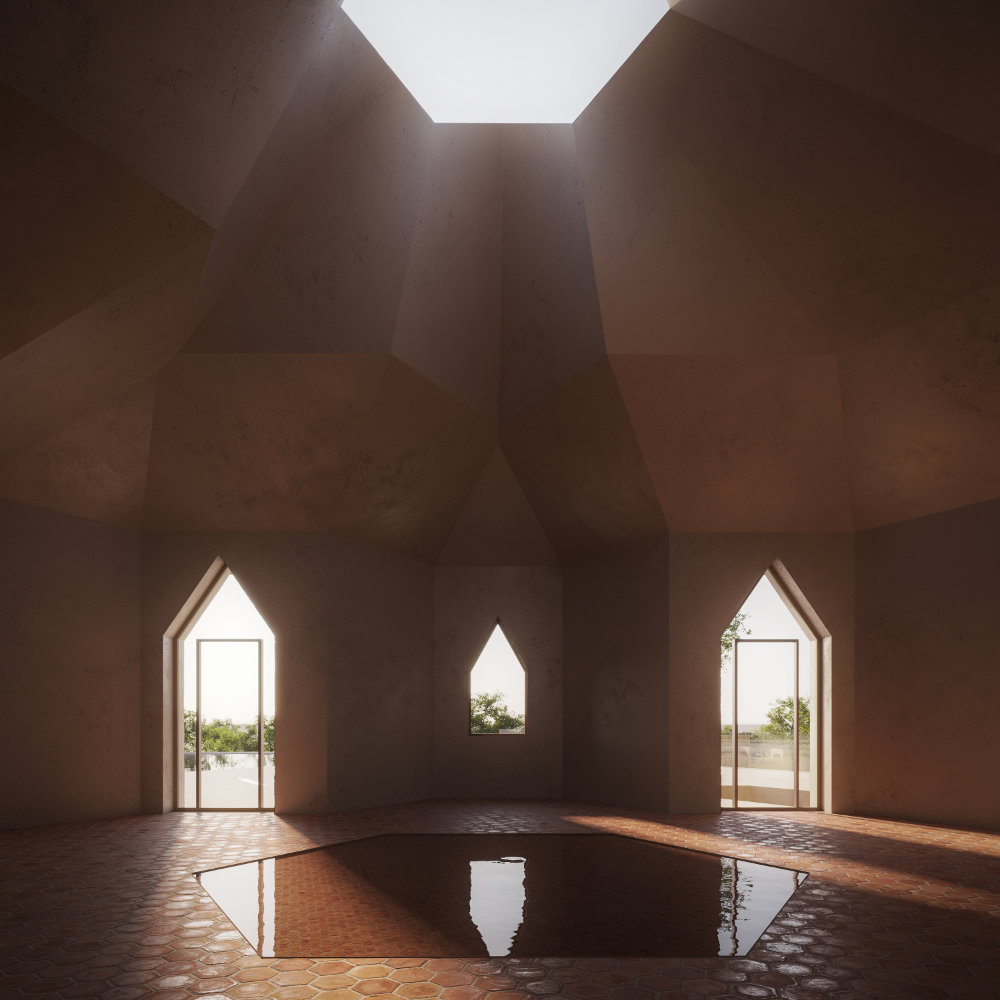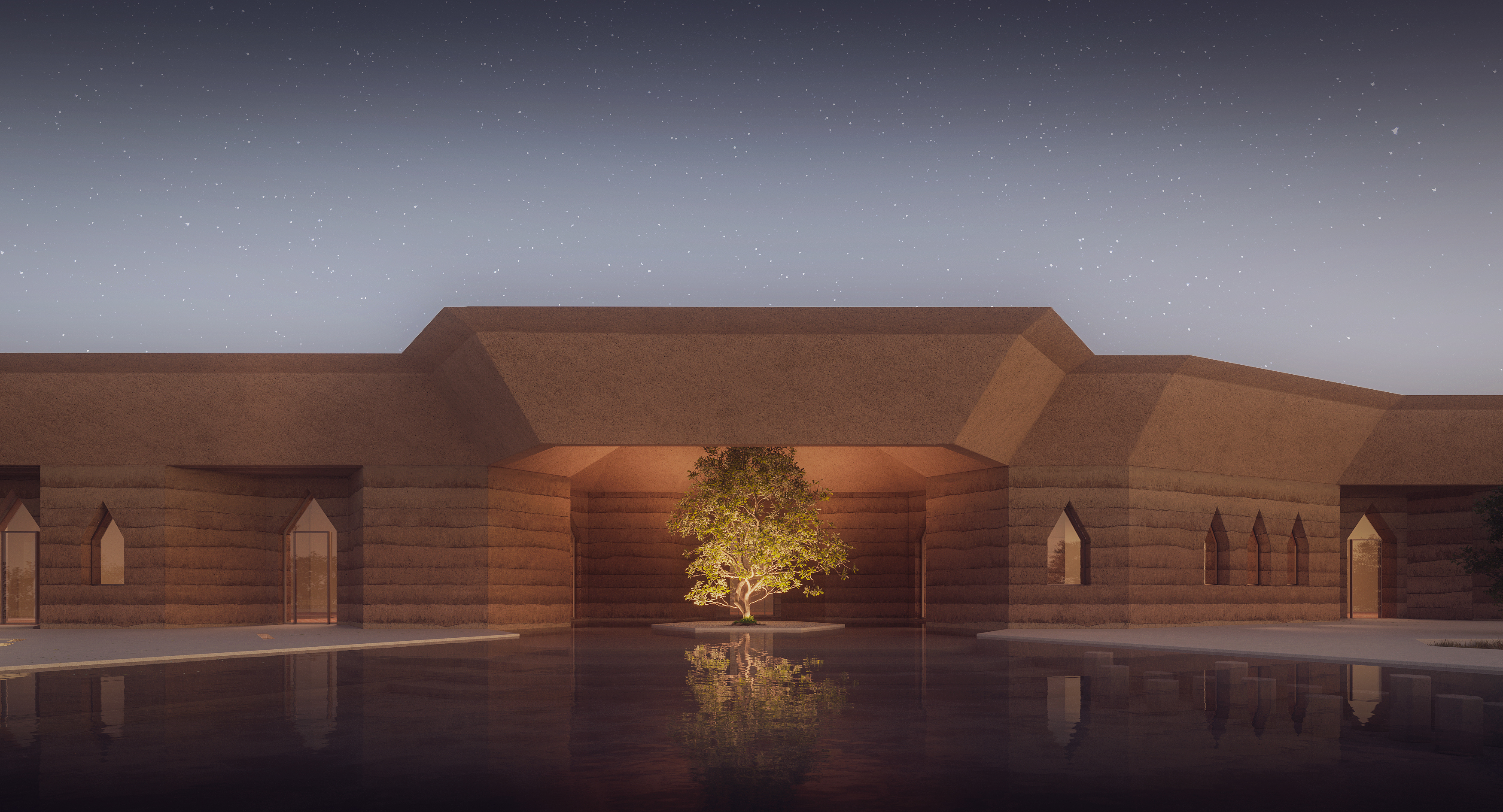Karvansaray
Status: Planning Submitted
“Idyll” is the name of this unique hospitality proposal at Santa Margarida da Serra. It aims to become a regenerative eco-village to welcome, host, and create outstanding memories for visitors of Grandola’s idyllic countryside.
The growing family will live on the site permanently, and will encourage sustainable, healthy, and mindful living for a community of guests. Social and sporting areas where guests can gather and share experiences will be created.
Idyll will hold cultural events, musical performances, and small art and food festivals to engage with the local community and enrich the local cultural wealth.
The project will be developed under a Regenerative Masterplan that will enhance the local biodiversity end extend the agricultural capacity of the land, making best-use of the existing olive trees and fruit orchard, whilst developing an extensive vegetable and herb garden to be used in the preparation of meals for guests.
The hexagon, found in the molecular structure of the cork oak bark, is strongly influencing the design becoming the building system.
The trade network along the Silk Road carried more than just merchandise and precious commodities. The constant movement and mixing of populations brought to the widespread transmission of knowledge, ideas, cultures, and beliefs which had a profound impact on the history and civilisations of the whole Eurasia. It was this intellectual and cultural exchange taking place in the cities along the route that attracted travellers along the Silk Roads.
The epicentres of this cultural exchange, the buildings where travellers came together to rest and recover from the days’ journey were called Karvansaray.
Kārvānsarāy is the Persian compound word variant combining Kārvān "caravan" with Sarāy "palace”. Typically buildings with enclosed courts.
Similarly, our building rises from the highest hill of the plot as symbol of gathering and exchange for all the guests of the development, and, on special occasions, for the whole community nearby.
It houses a rich program which develops around three main courtyards, and it varies from shops, gallery spaces, kitchen areas, to a bar, a gym and open-air swimming pool. Below ground, a Spa wellness area, the hammam, takes light from the side of the hill.
Bearing in mind the architectural vernacular of the Alentejo region, solid walls of rammed earth and a green roof are proposed to minimise the energy consumption of the building throughout its life-cycle.





