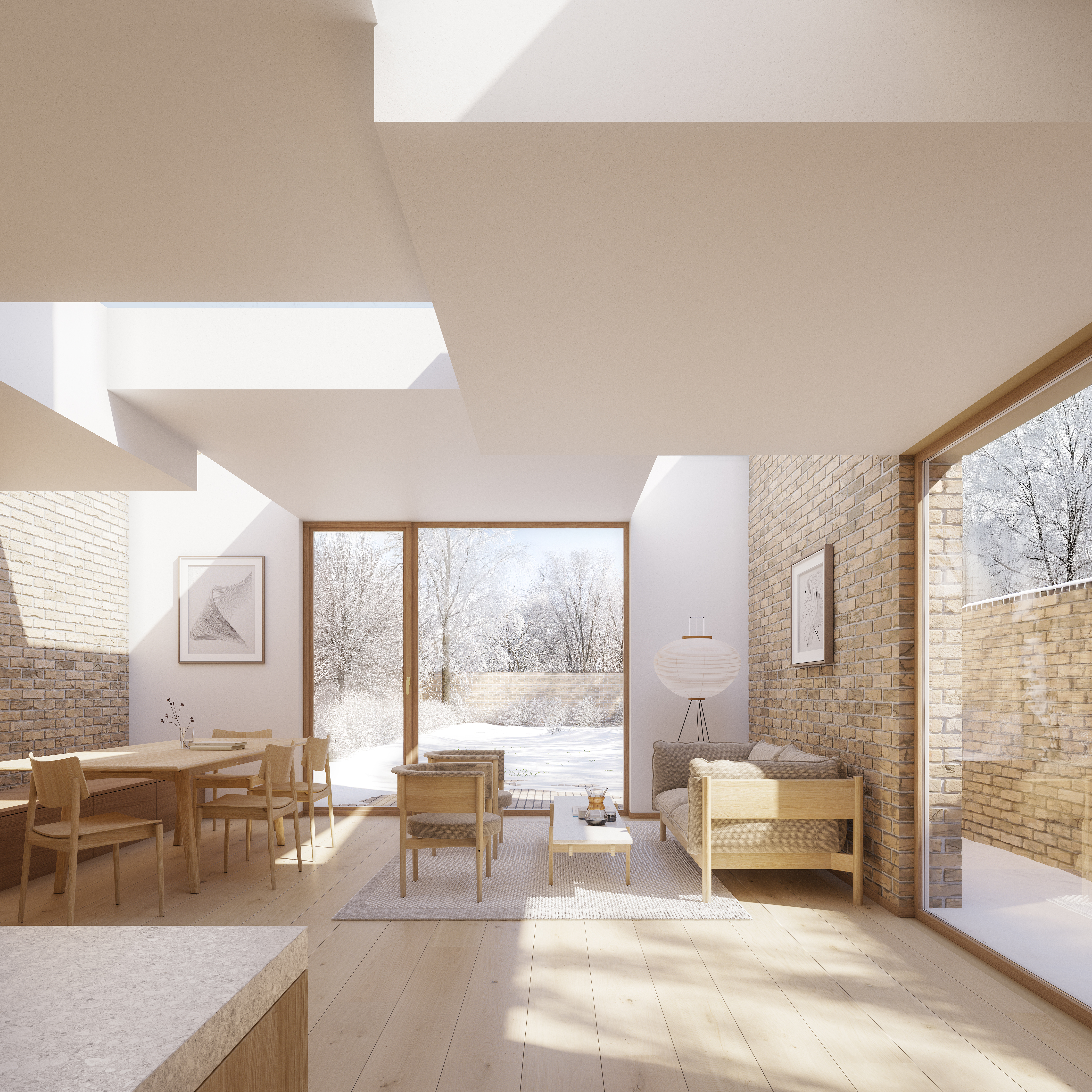Truro Rd - London - UK
Status: Planning Consented
Located within the Bowes Park Conservation area of Haringey, the existing dwelling is one of the only detached properties on the road.
The brief was to extensively refurbish the whole house, by adding space into the loft and creating a new large open plan living area at ground floor level.
The biggest challenge was light: how to provide a bright environment, despite the North facing orientation of the house.
As a result the ceiling expands and contracts in a playful composition defining the spaces underneath and at the same time to providing the right amount of light required.

