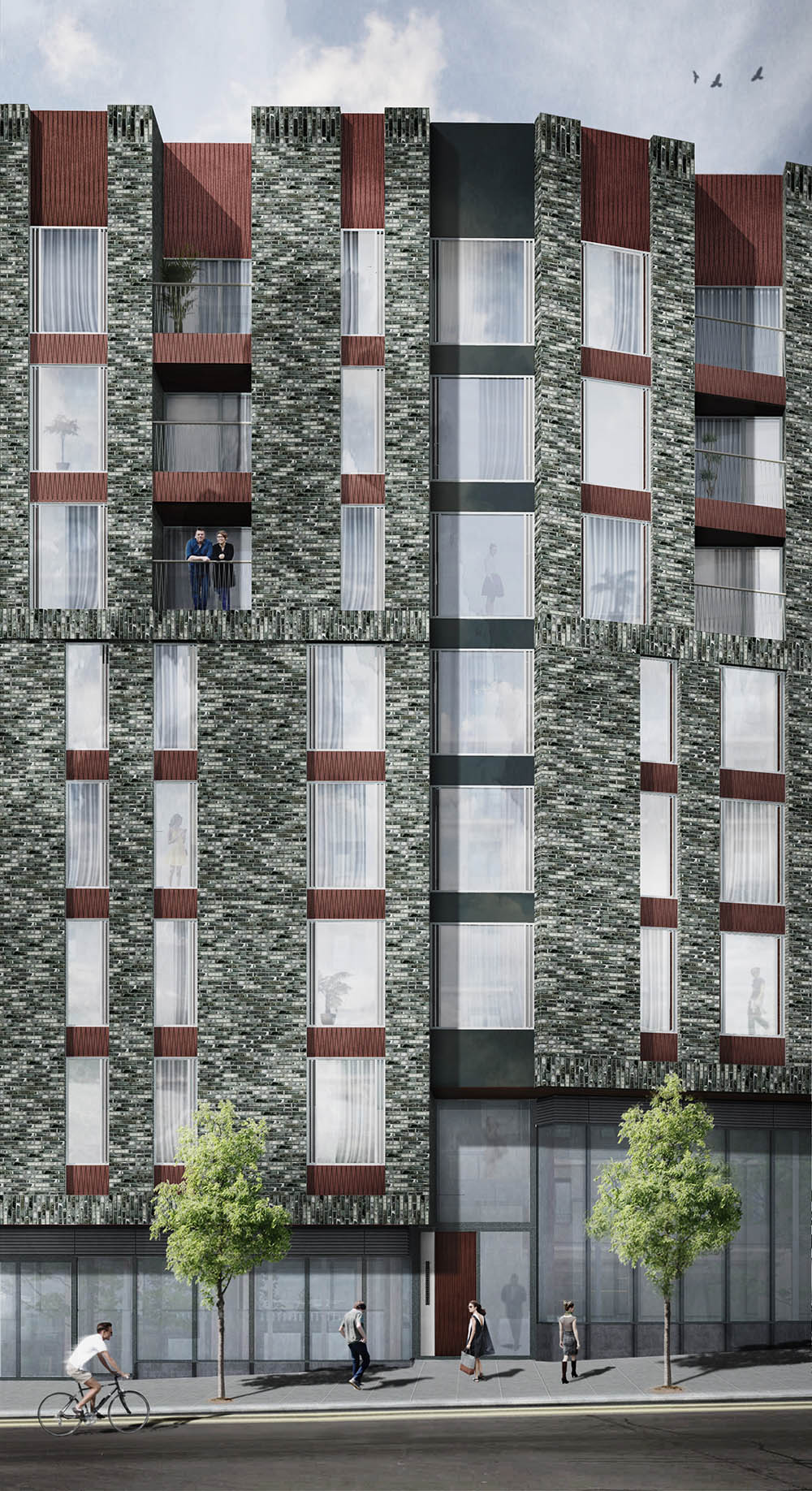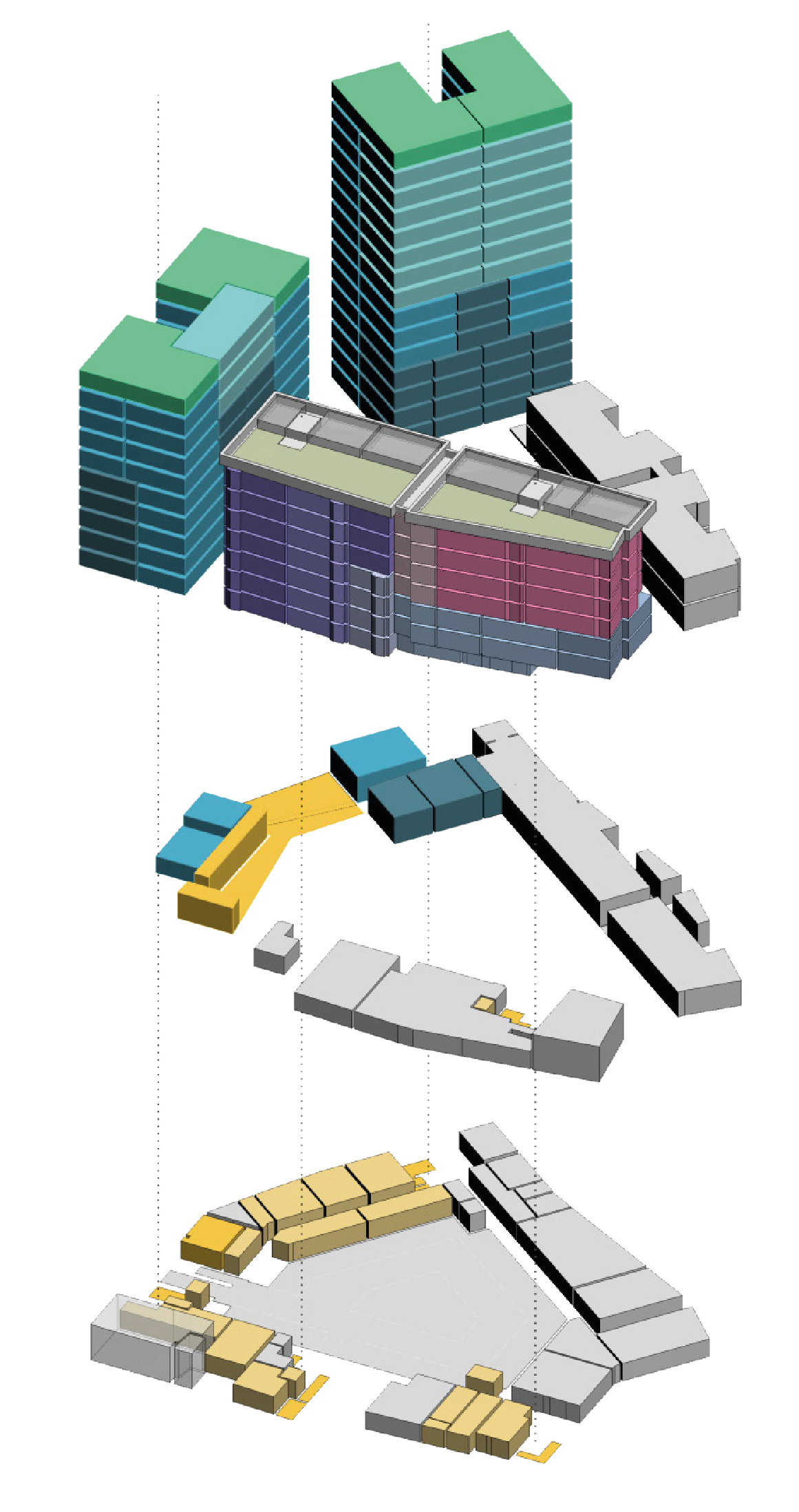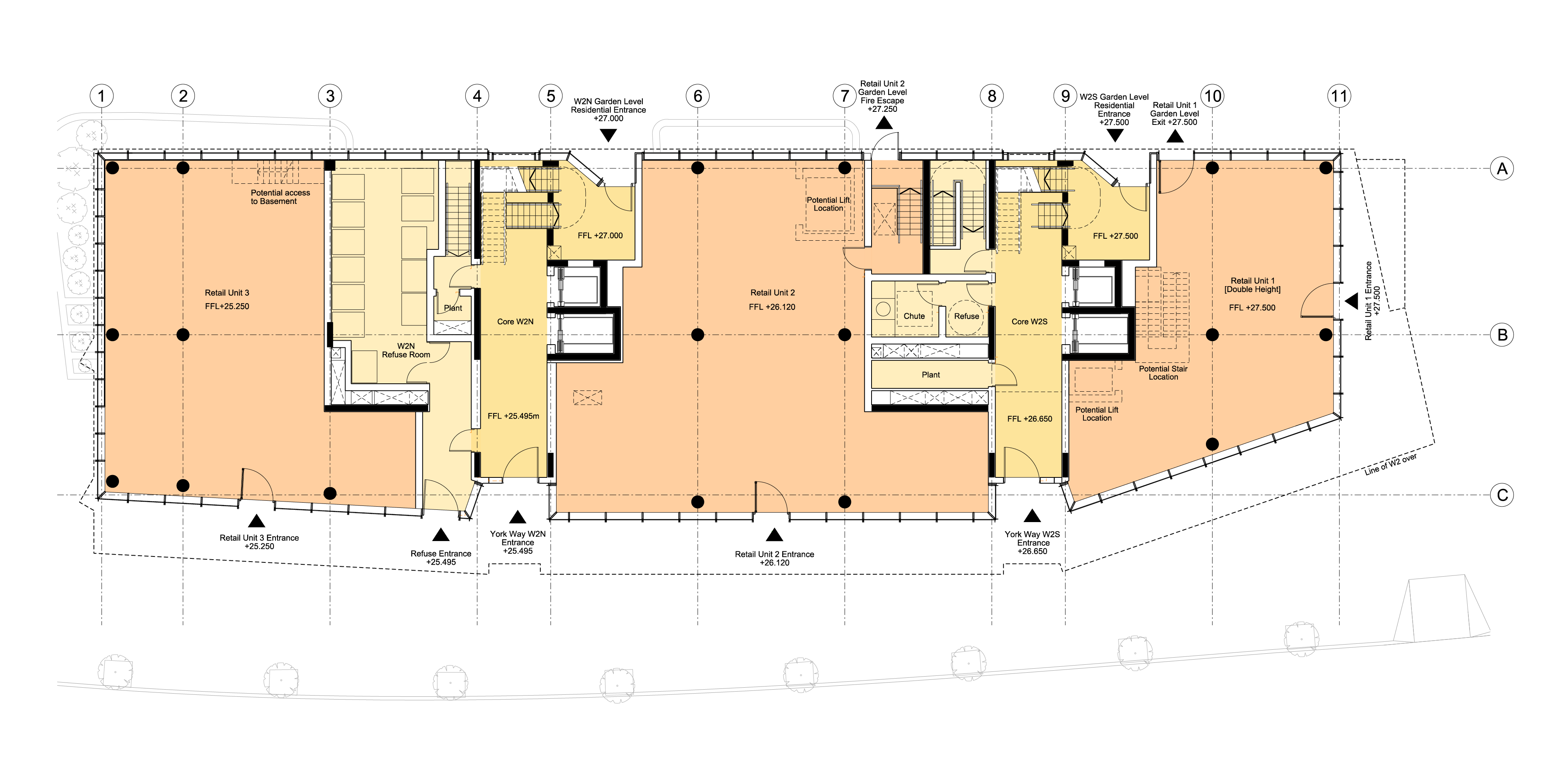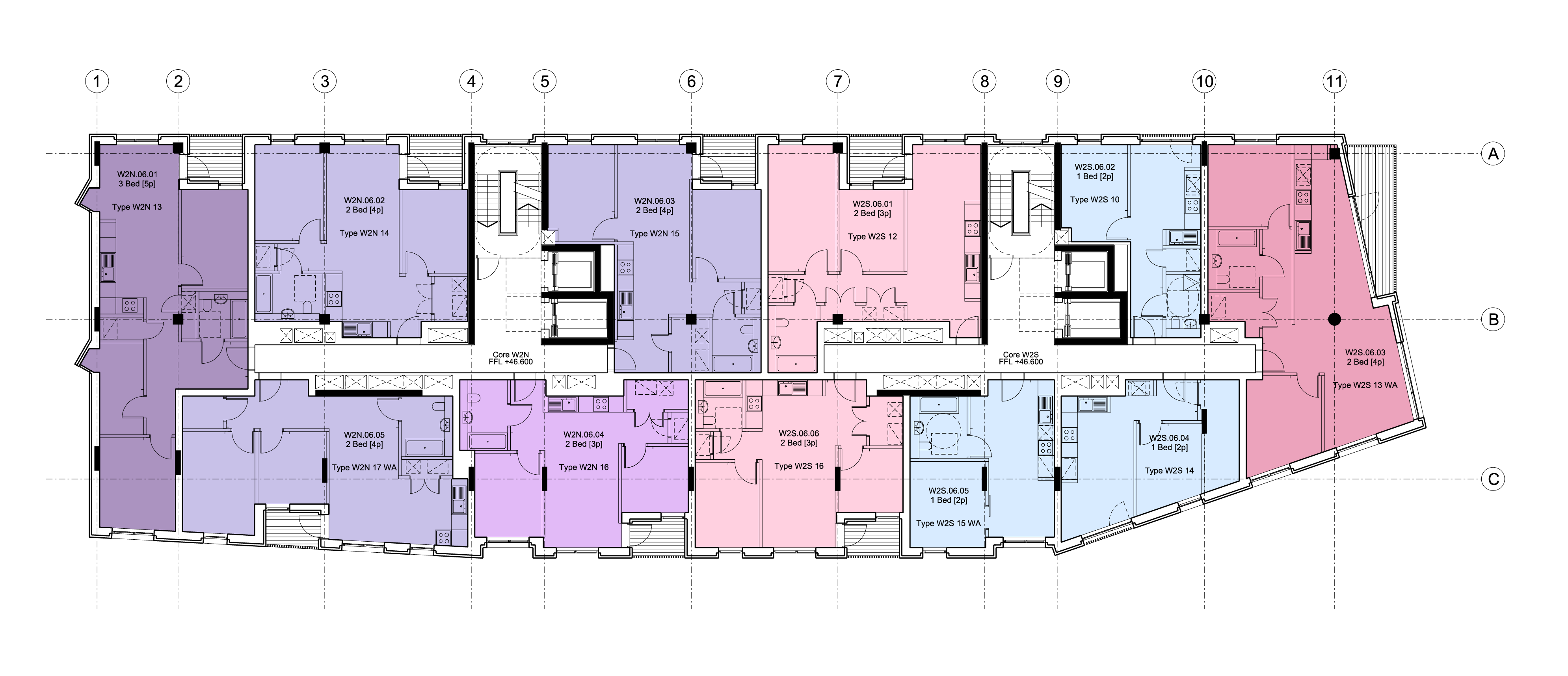Argent Triangle - Kings Cross - London - UK
Architect @ David Morley Architects
The Triangle Site hosts two residential
buildings W1 and W2 with a shared
lower ground basement service area.
Building W1, developed by FCB Studios, comprises two towers of 12 and 17
storeys providing 140 open market residential apartments. W2, by David Morley Architects, comprises 8 storeys of
mixed tenure providing 36 social rented,
23 intermediate and 19 open-market.
W2 - Warm, dark brick will be used, influenced by the robust, industrial vernacular
of the surrounding area. Recessed
balconies with bronze coloured, thin
profile metal railings will respond to the
detailing on Saxon Court. Differences
between the Triangle buildings will be
introduced through the form of the metalwork, for example diagonal balustrading (as opposed to vertical balustrading on W1) and the use of decorative
bronze coloured metal spandrel panels
below the balconies to provide an integrated solution for the whole house
ventilation intake/extract. Horizontal
shifts in the facade are expressed by a
contrasting band of decorative brick.



