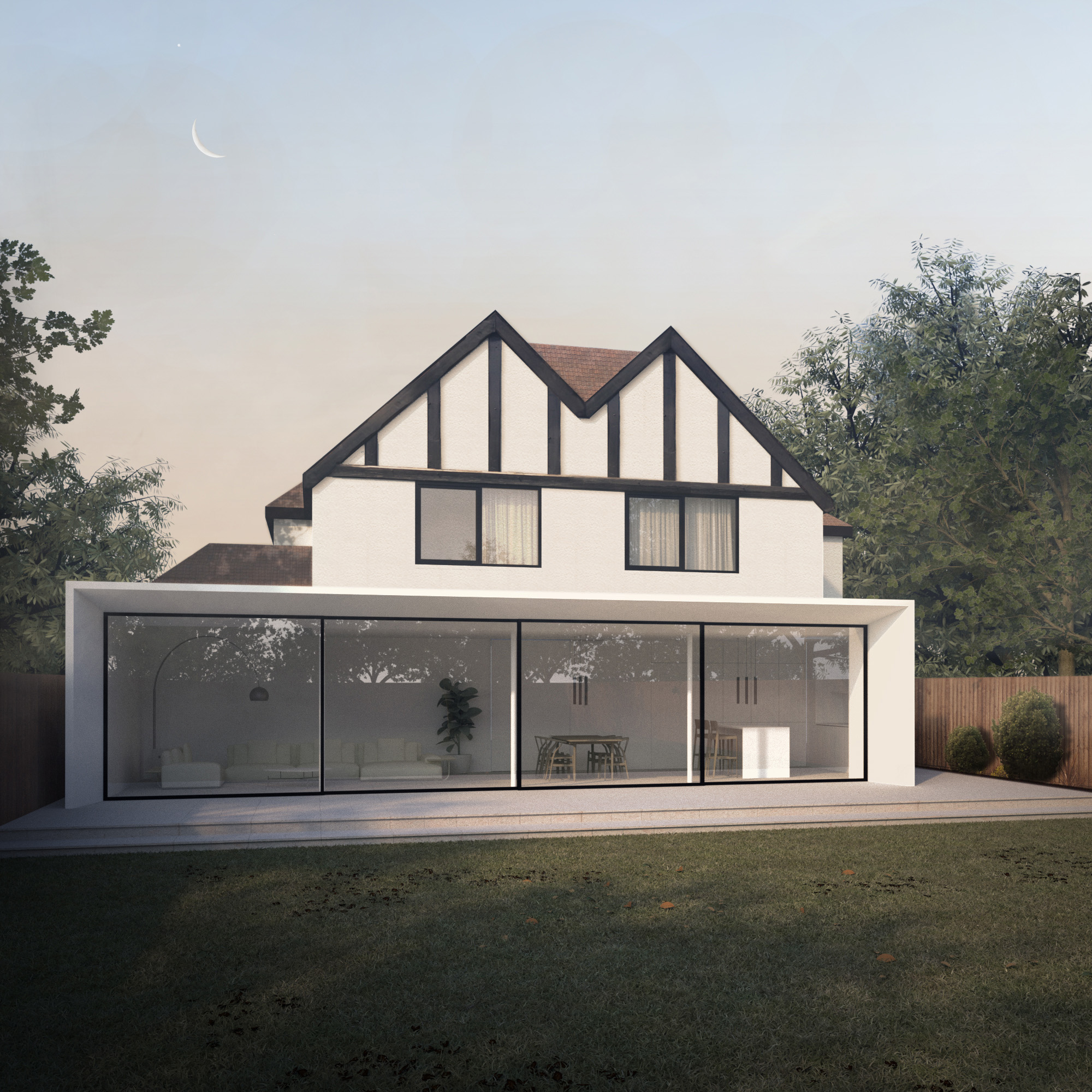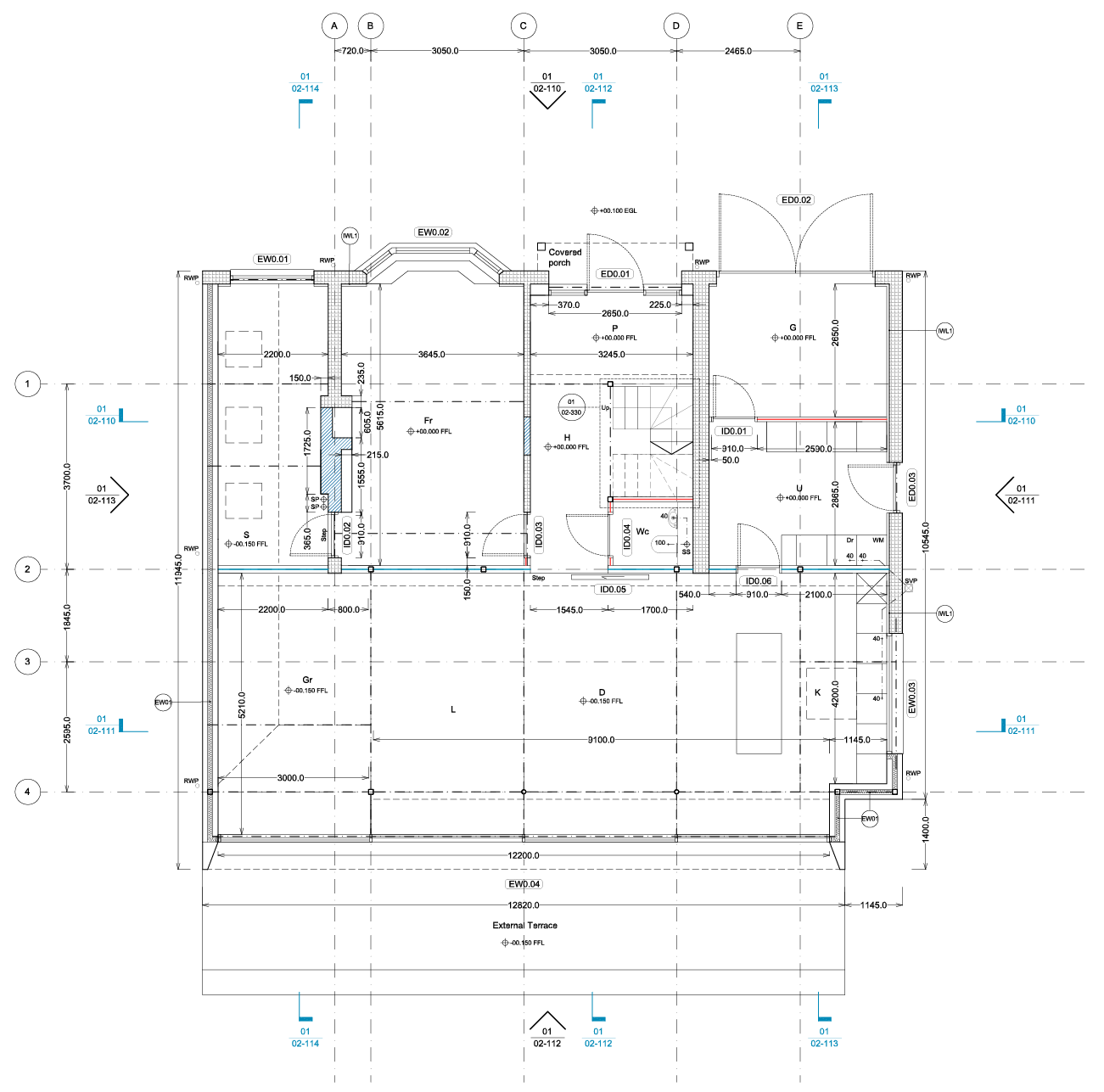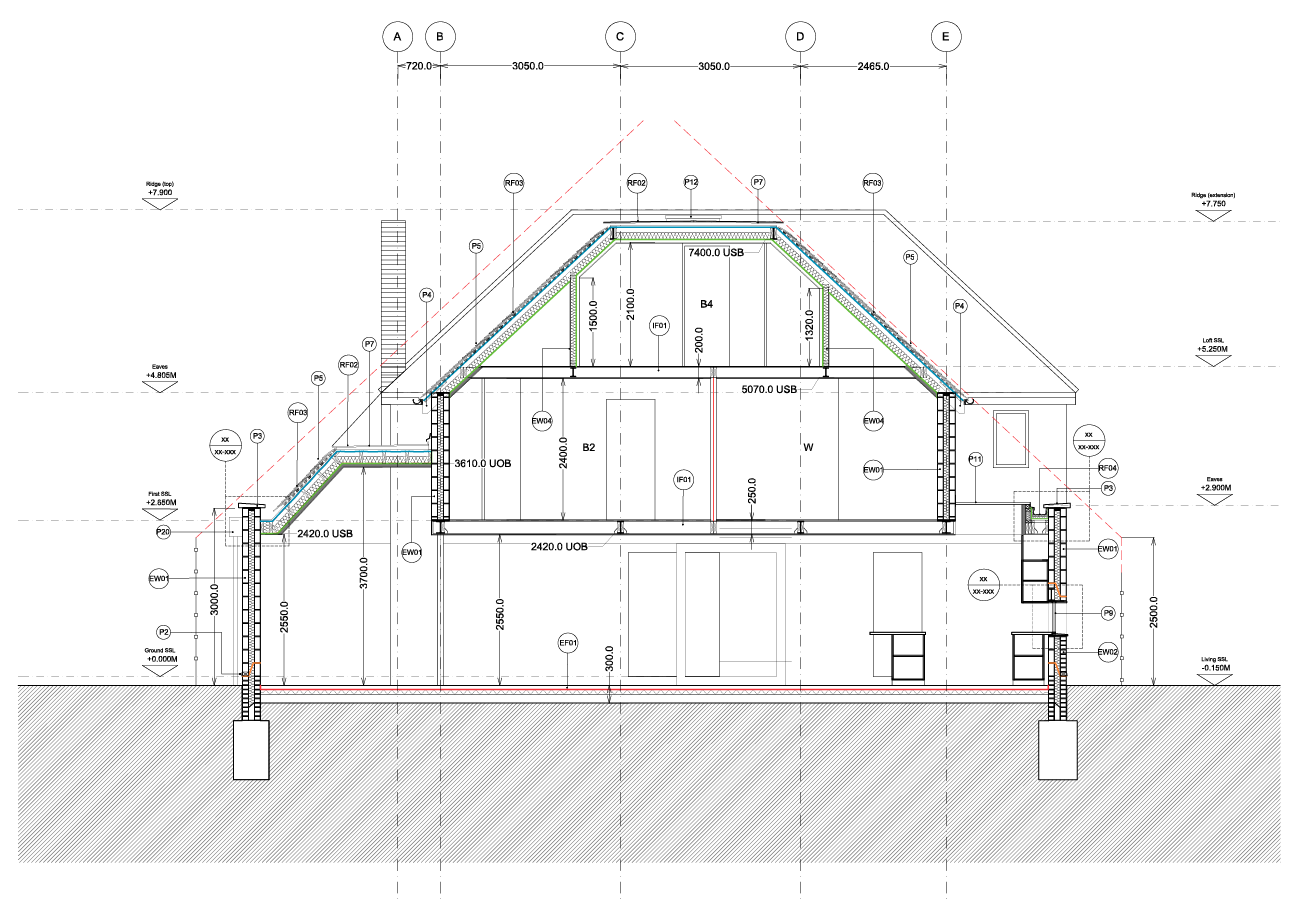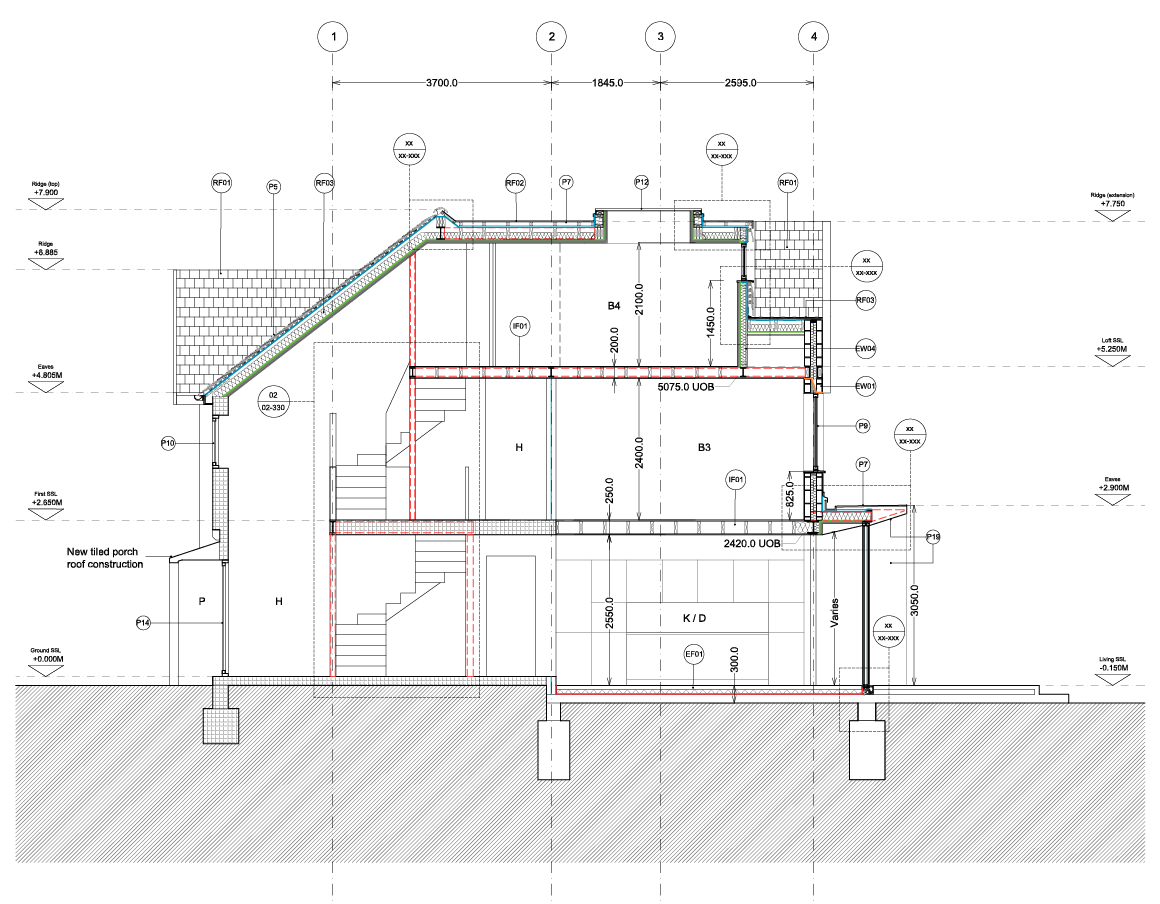The Headway - Epsom - UK
Project Architect @ Marjoram Architects
Located within the Ewell Conservation area, the existing dwelling is a unique structure which contributes to the eclectic and distinctive character of the area. The brief was to create a new open plan living environment at ground floor level with rationalised bedroom accommodation at fist floor and loft conversion.
Using traditional materials in a contemporary way, the two storey rear extension provide a welcome addition, reconfiguring the ground floor plan and allowing the inside and outside spaces to flow as one. The large sliding slimlines of the living room are framed by a bespoke profile clad in GRP creating a distinctive contrast between the old and the new.
At first floor a new family bathroom, master suite, and enlargement of all the existing bedrooms create a more generous living environment.




