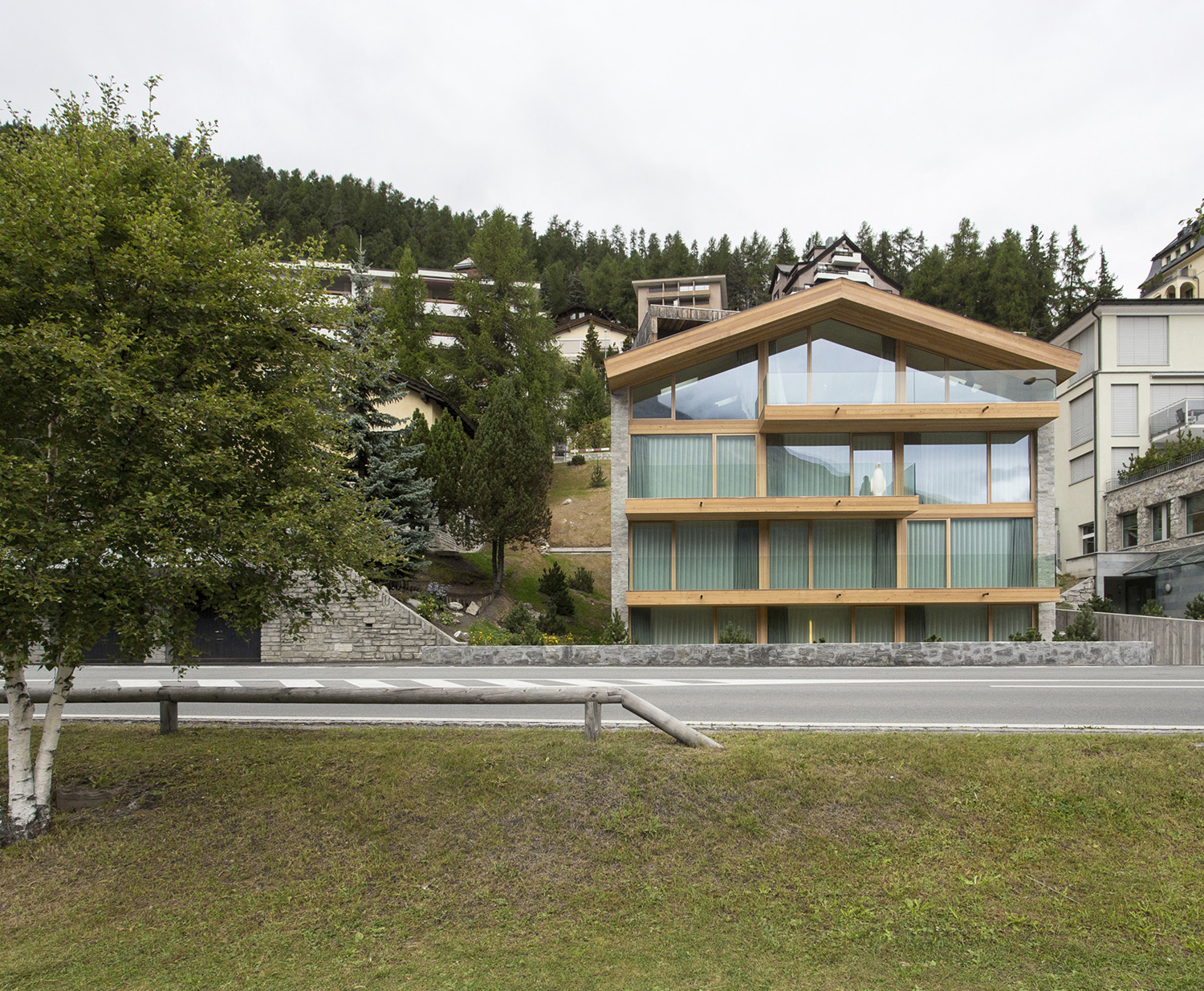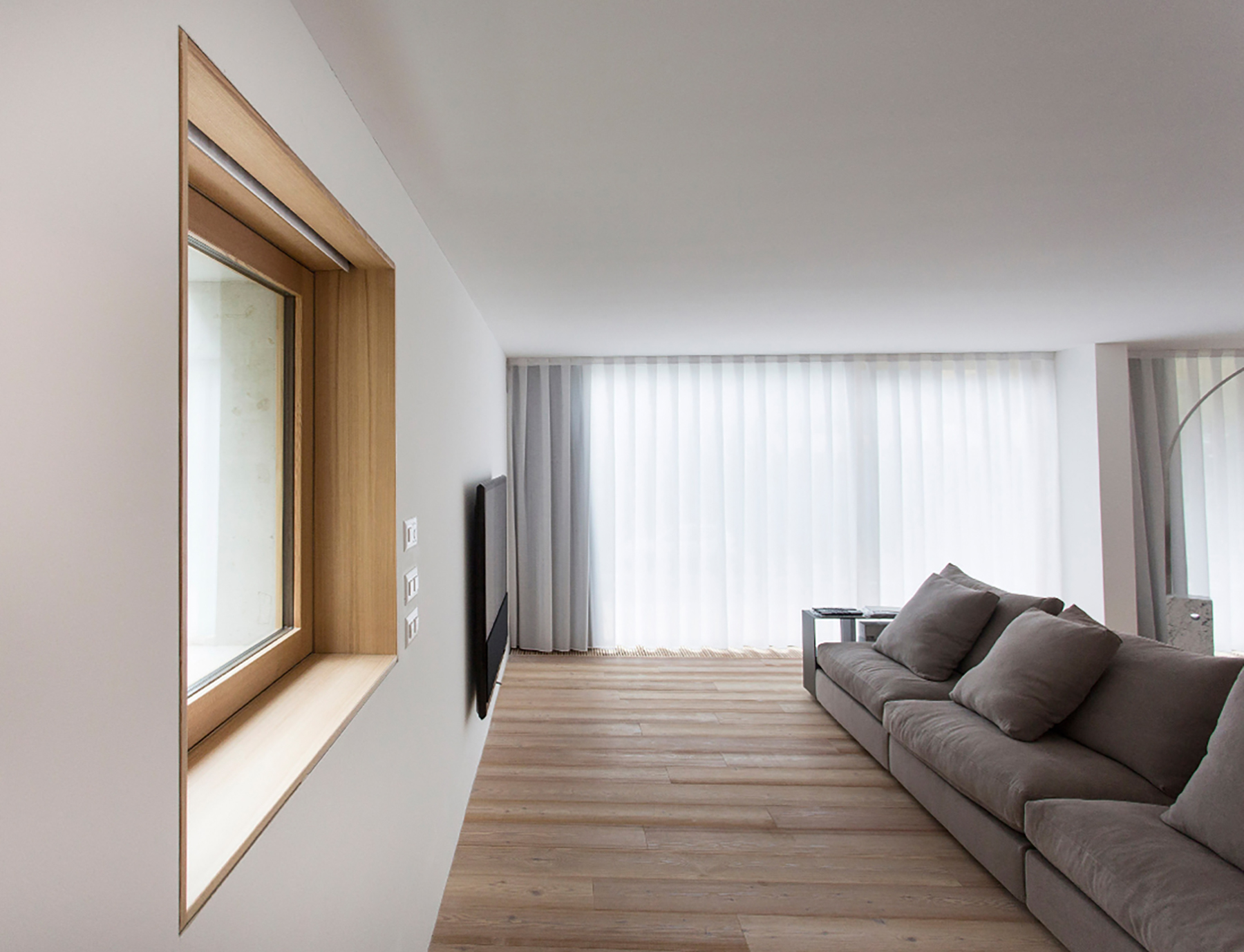Chesa Diana - St Moritz - CH
Architect @ Enma SA (Arch. G.Zamboni - Arch. C.Prini - Arch. M.Bonacina)
Chesa Diana is a reconstruction of the
ancient homonymous block. The residential building foresees two
duplex villas of circa 320 sqm each with large living rooms, three bedrooms and a private wellness & spa area concealed under
the slope to the rear.
The large windows of each apartment
project the viewers towards the lake and the mountains backdrop behind, creating an oasis of
peace and tranquility.
The trees surrounding the house offer a more intimate and quiet
dimension.
The design choices have been made with the
desire to offer a warm and comfortable environment within a contemporary
home that wants to stand out in
the landscape, yet respecting the traditional setting.
The materials offer
both tradition and modernity, from the larch
wood flooring to the steel light fittings in the kitchen, from the external cladding in
stone to the timber window frames,
from the warmth of the fireplace to the
essentiality of the furniture studied in
all areas to ensure the best comfort for
an holiday home.









